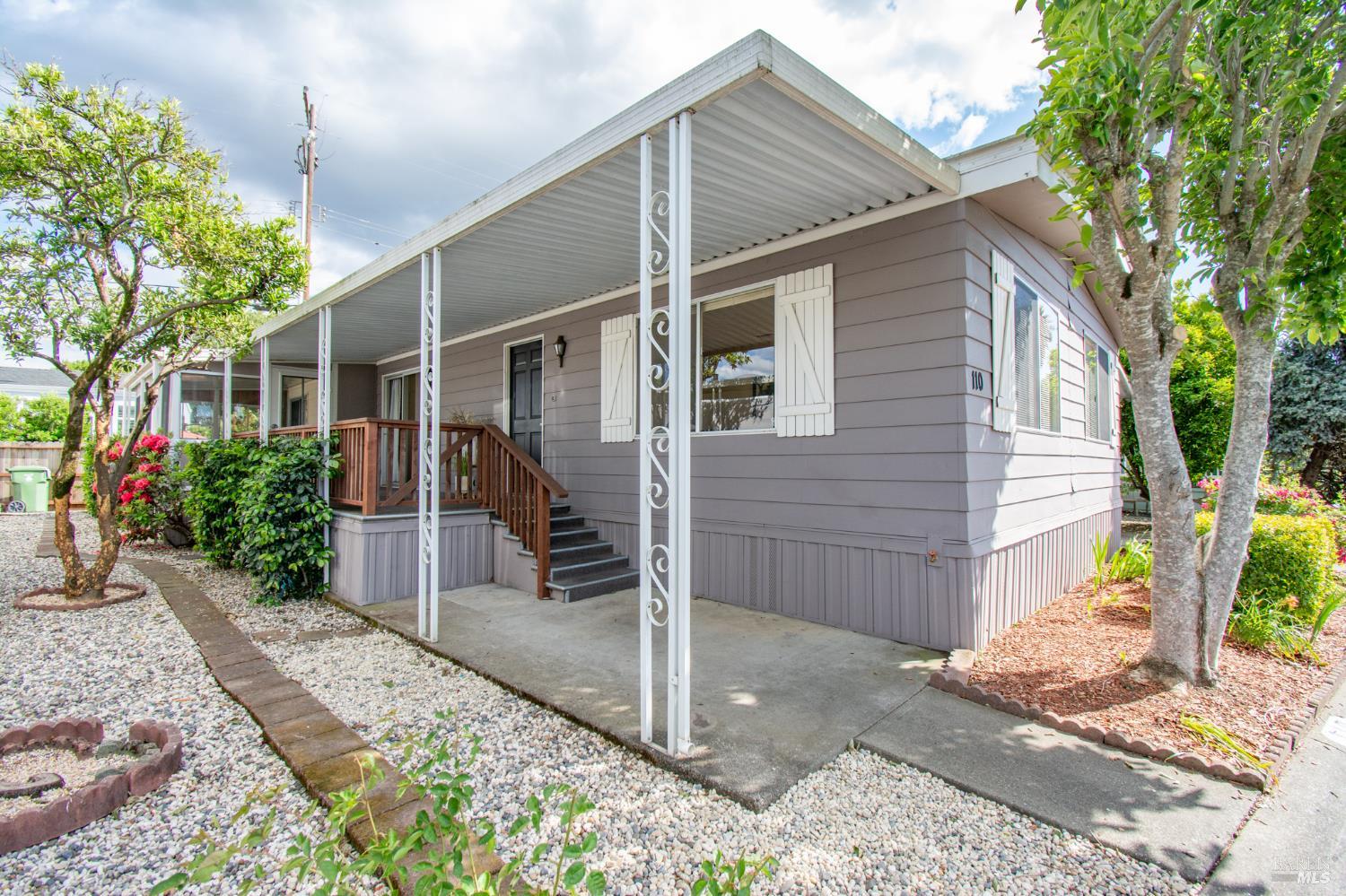
Overview
About This Listing
Welcome to Rancho de Napa. Live in Yountville’s premier 55+ community, this 1,440 square foot 2-bedroom, 2-bath manufactured home is in turn key condition! This unit is peaceful and private with accessibility upgrades including: a walk-in shower/Safe Step Spa Tub, and grab bars. Kitchen and bathrooms remodeled with granite countertops, newer flooring, drywall, and fresh paint inside and out. Upgrades include newer furnace and AC unit, microwave, dishwasher, hot water heater, and newer curtains. Enjoy abundant natural light, a spacious open-concept living and dining area, indoor laundry,sunroom, covered parking, and is surrounded by mature landscaping with raised planter boxes. Enjoy the community’s pool, hot tub, bocce court, and newly constructed dog park and renovated clubhouse. Enjoy this serene community walkable to world-class restaurants, tasting rooms, and boutique shops. Close to Hwy 29 and Vitners Golf Club.
Map Location
Walk Score
Contact Agent

Request a Tour
3289 Highway 70 , #6A, Oroville, CA 95965
-
Source:
 Listed by: DoorTru
Listed by: DoorTru -
Details
$90,000(Negotiable)
1605 Grass Valley Highway , #62, Auburn, CA 95603
-
Source:
 Listed by: eXp Realty of California Inc.
Listed by: eXp Realty of California Inc. -
Details
$89,000(Negotiable)
3440 Fulton Avenue, #24, Sacramento, CA 95821
-
Source:
 Listed by: eXp Realty of Northern California, Inc.
Listed by: eXp Realty of Northern California, Inc. -
Details
$35,000(Negotiable)

