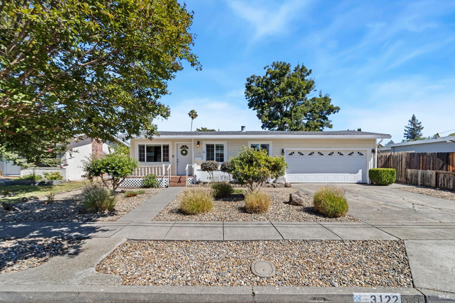
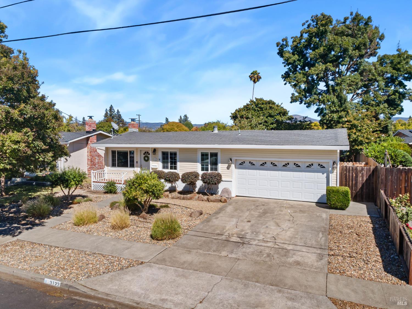
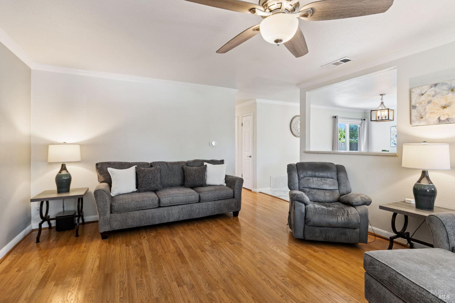
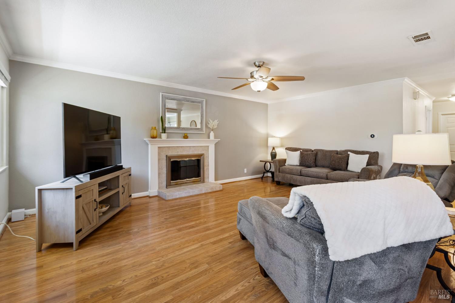
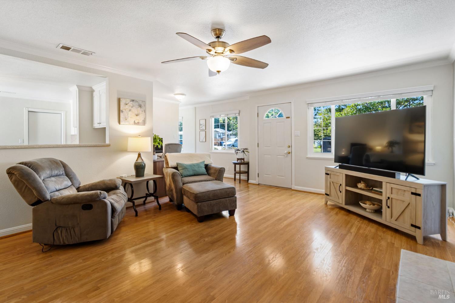
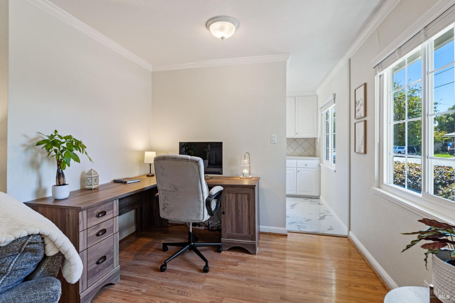
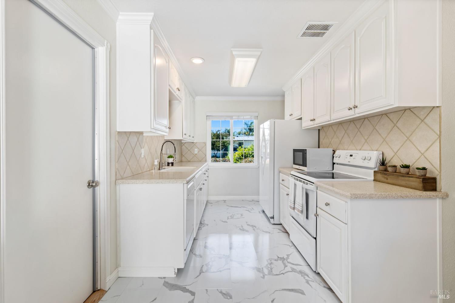
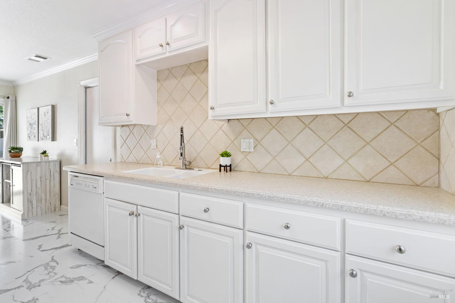
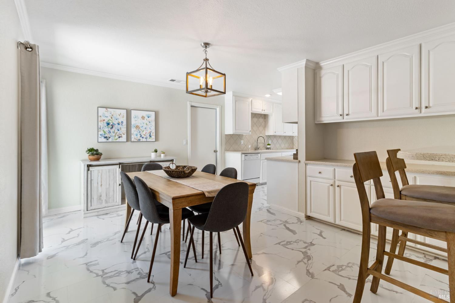
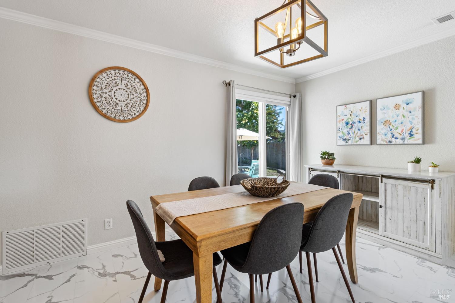
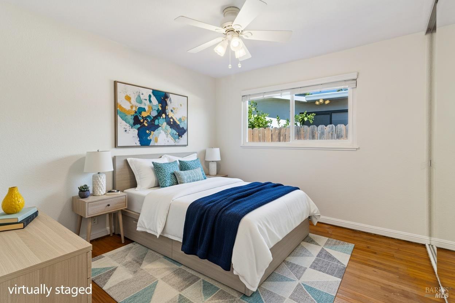
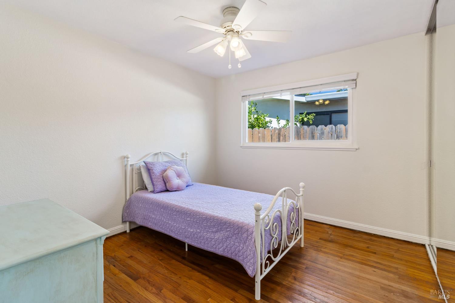
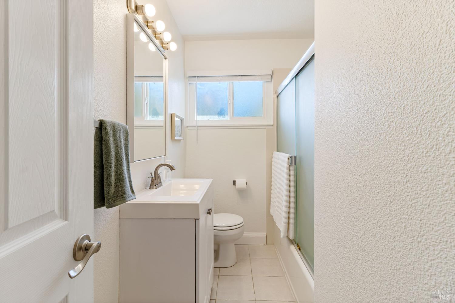
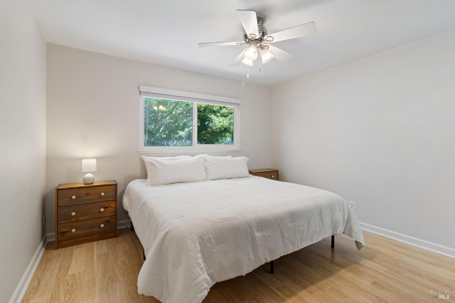
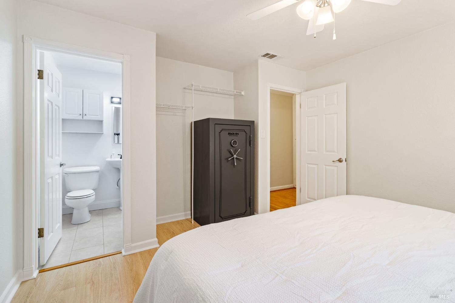
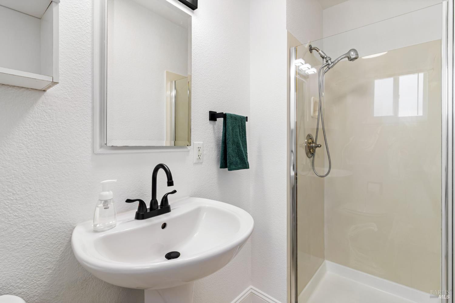
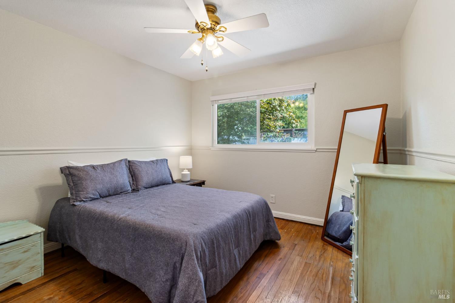
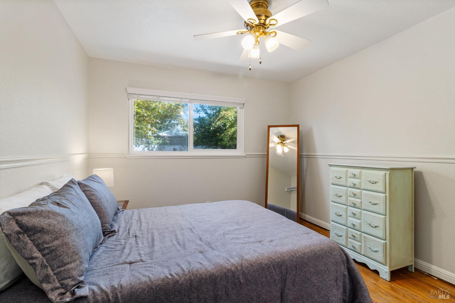
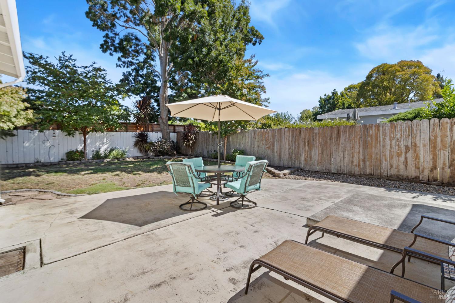
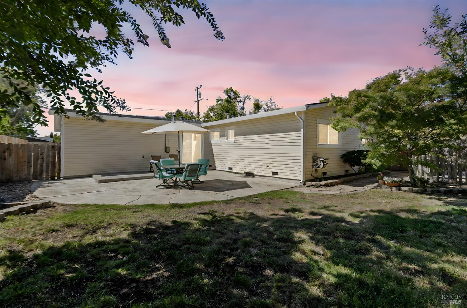
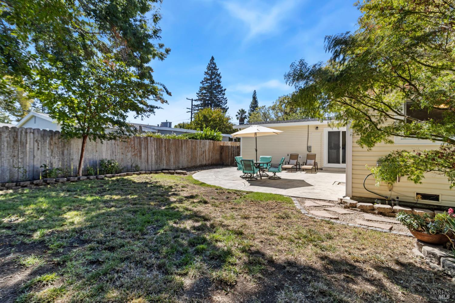
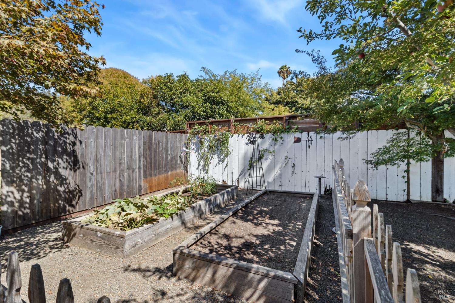
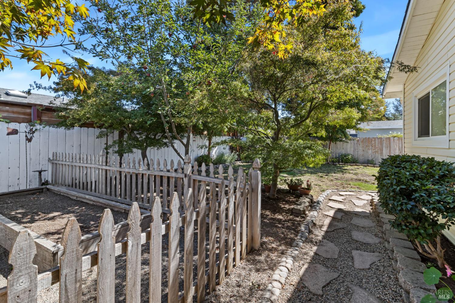
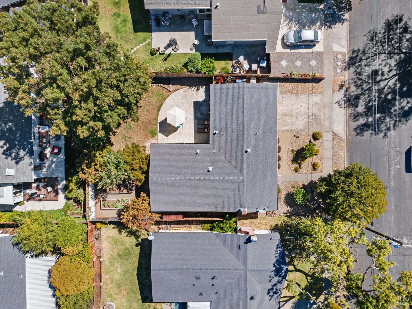
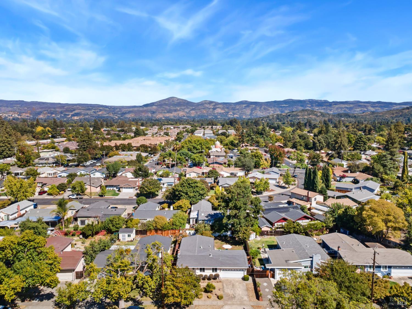
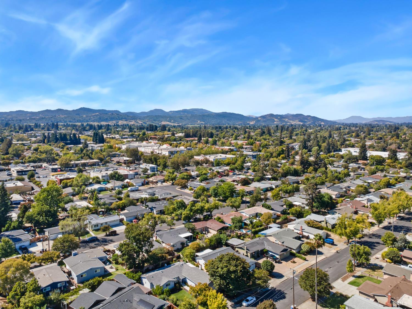
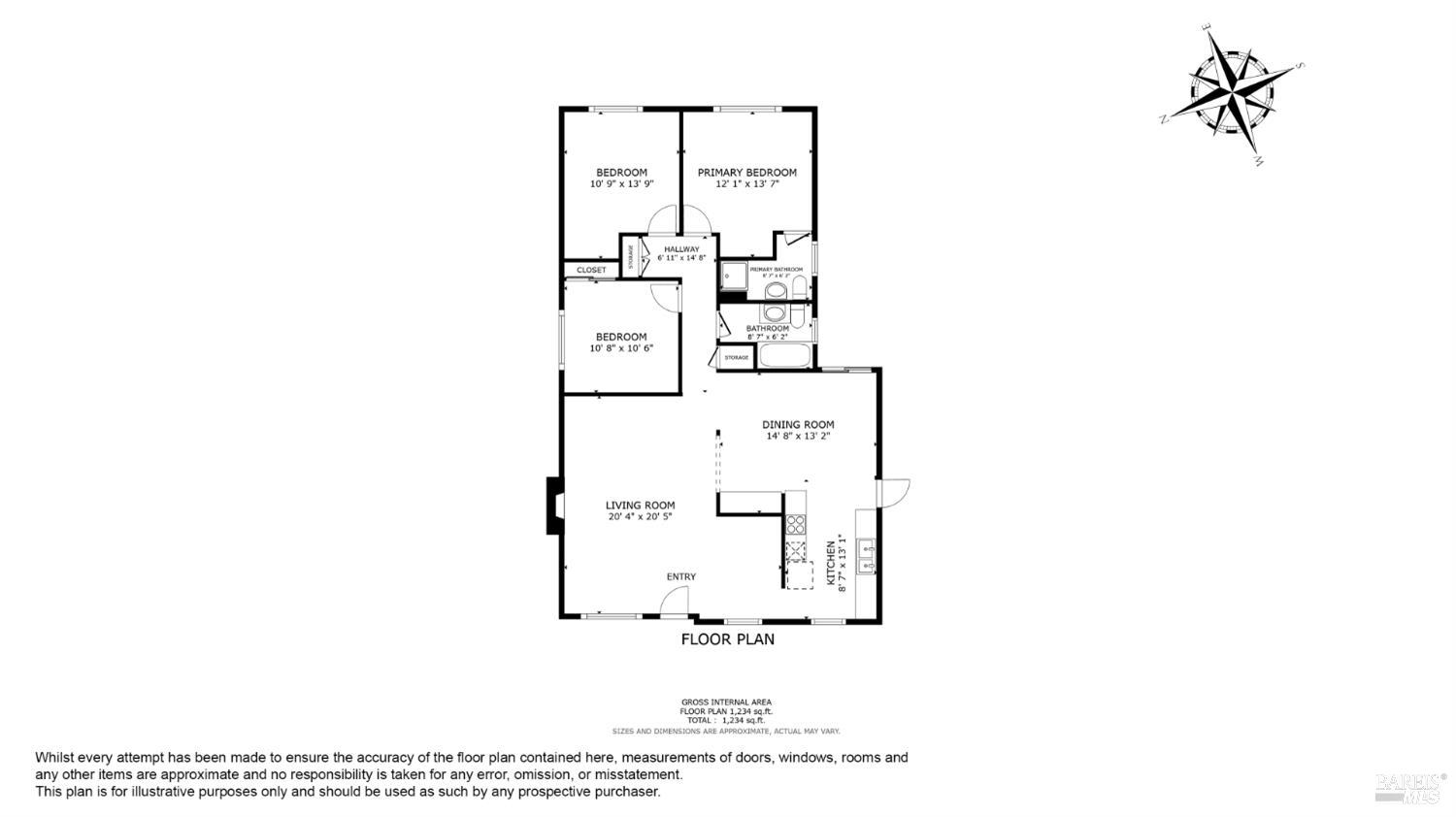



























Overview
About This Listing
Welcome to 3122 Piedmont Ave, classically designed for relaxed entertaining and daily ease. This 3-bed, 2-bath single-story home spans approximately 1,253 sq ft on a 6,011 sq ft lot. The bright living room leads into an updated kitchen featuring white cabinetry and tile backsplash. Interiors highlight wood flooring, refreshed bathrooms, and a natural flow that makes daily living simple and inviting. The backyard offers a versatile lifestyle with a broad patio for outdoor dining, fenced garden beds, and mature trees for shade. Low-maintenance landscaping allows more time to enjoy Napa living. This home is conveniently located in the Napa Valley Unified School District, just 2 miles from Downtown Napa and Oxbow, and 1 mile from neighborhood shopping, and minutes to Hwy 29 for regional access.
Map Location
Walk Score
Contact Agent

Request a Tour
3849 Stanford Avenue, Fresno, CA 93727
-
Source:
 Listed by: RE/MAX Gold
Listed by: RE/MAX Gold -
Details
$400,000(Negotiable)
612 Chagall Lane, Stockton, CA 95209
-
Source:
 Listed by: KW Central Valley
Listed by: KW Central Valley -
Details
$550,000(Negotiable)
1159 Davmore Lane, Lincoln, CA 95648
-
Source:
 Listed by: Windermere Signature Properties Fair Oaks
Listed by: Windermere Signature Properties Fair Oaks -
Details
$710,000(Negotiable)

