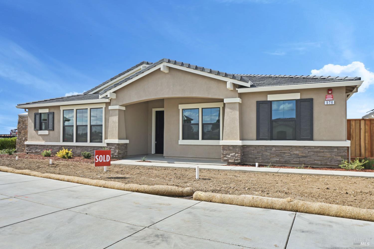
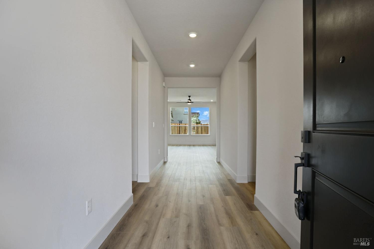
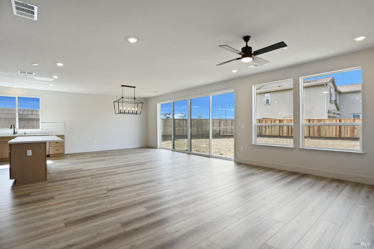
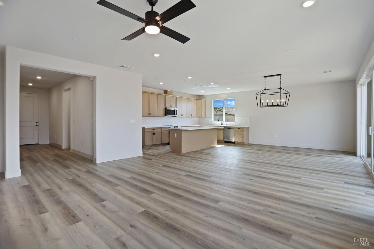
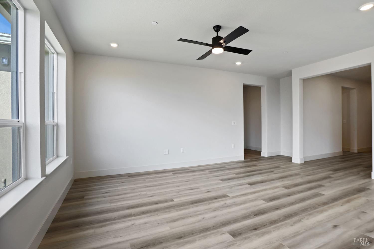
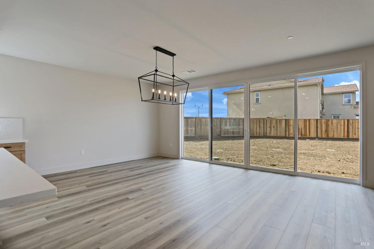
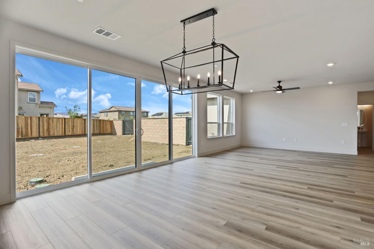
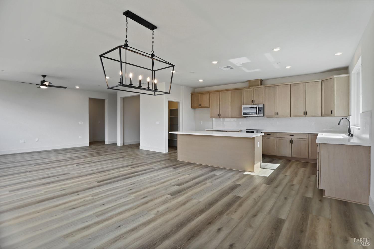
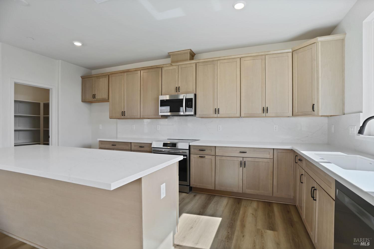
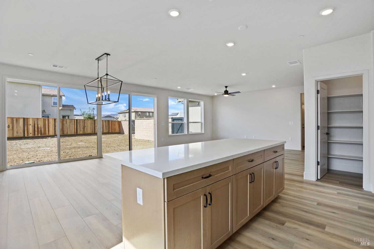
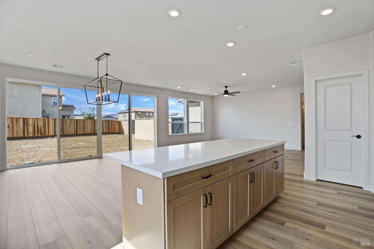
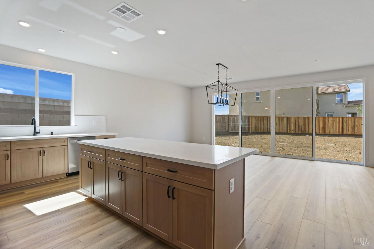
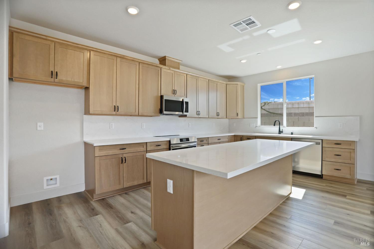
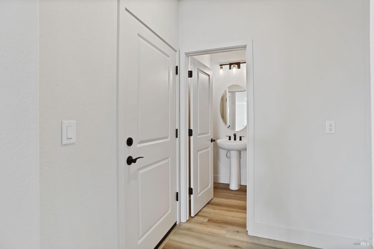
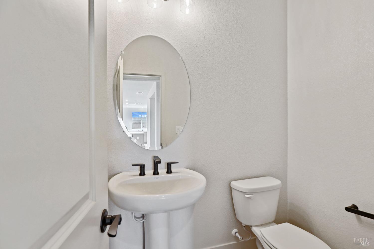
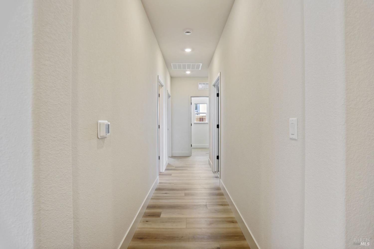
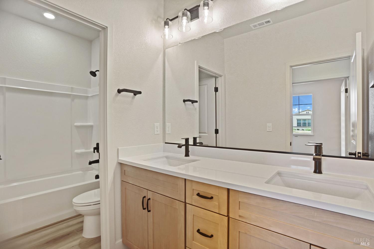
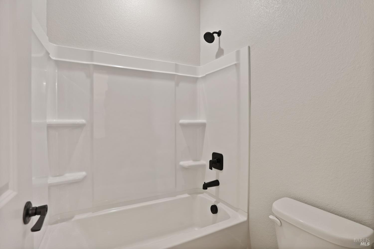
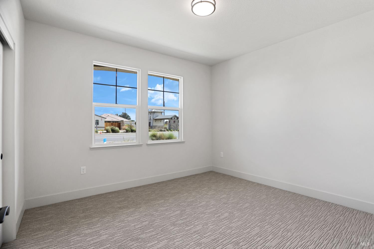
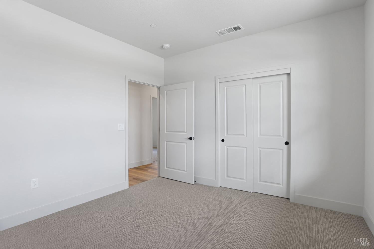
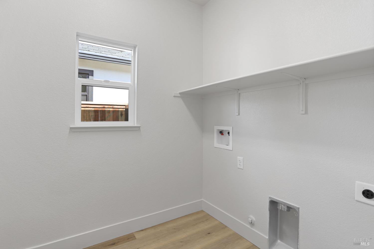
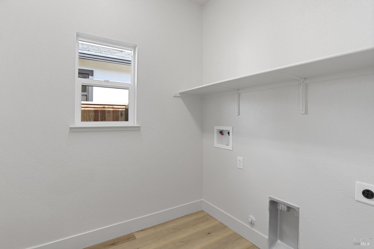
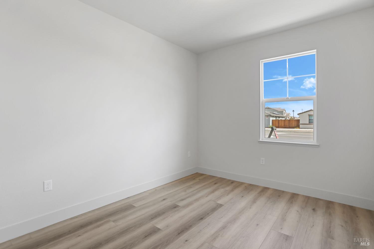
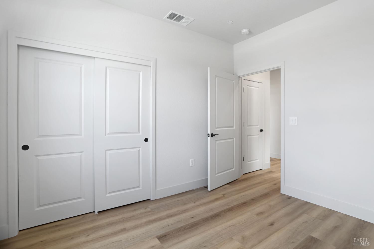
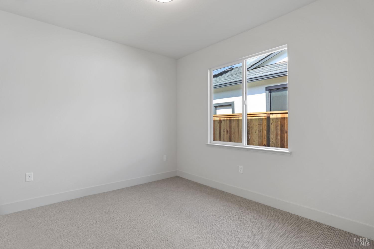
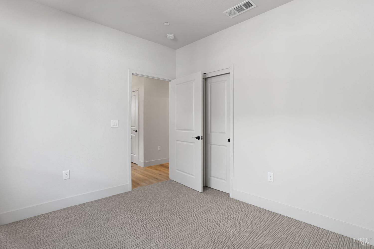
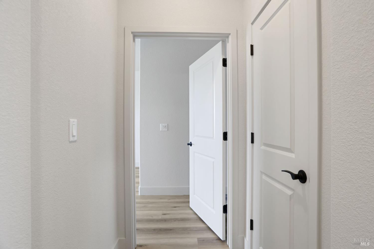
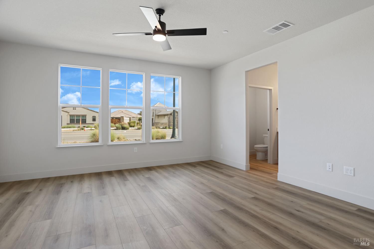
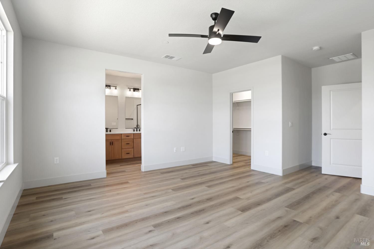
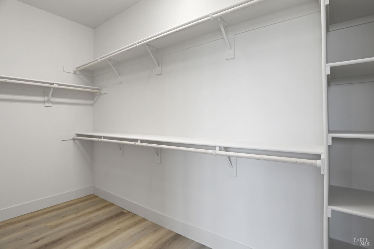
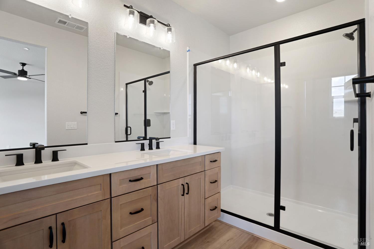
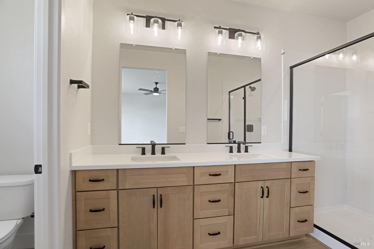
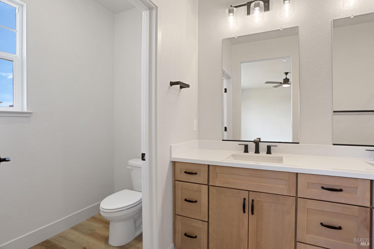
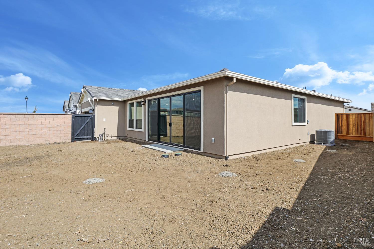
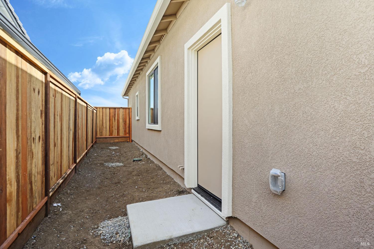
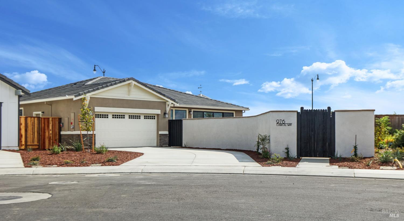
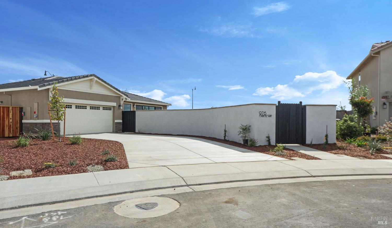





































Overview
About This Listing
Save thousands at Parkway at Roberts Ranch with No Builder Bonds! Discover the Nut Tree Floor Plan – 2,161 sqft of thoughtfully designed living space featuring 3-4 bedrooms, 2.5 bathrooms, and an expansive 16 ft sliding glass door that seamlessly blends indoor and outdoor living! Personalize your home with every detail imaginable. This open-concept home boasts a stylish kitchen with soft-close cabinets, upgraded Frigidaire appliances, and oversized windows that flood the space with natural light. The spacious primary suite includes an oversized walk-in closet, while the backyard showcases a beautifully designed masonry courtyard with painted stucco exterior and split-face interior walls. With spacious front yards and wide lots, this community offers a grand, luxurious feel. Packed with phenomenal upgrades, this is far from a basic home. ** You have to check out our stunning Crate & Barrel Model Home collaboration!Photos are a model representation, home is under construction, come pick your selections.
Map Location
Walk Score
Contact Agent

Request a Tour
6818 Blue Duck Way, Sacramento, CA 95842
-
Source:
 Listed by: KW Sac Metro
Listed by: KW Sac Metro -
Details
$395,000(Negotiable)
655 Yachtsman Court, Dixon, CA 95620
-
Source:
 Listed by: Keller Williams Realty
Listed by: Keller Williams Realty -
Details
$698,000(Negotiable)
2024 Brass Spur Way, Roseville, CA 95747
-
Source:
 Listed by: D.R. Horton -Sacramento
Listed by: D.R. Horton -Sacramento -
Details
$654,990(Negotiable)

