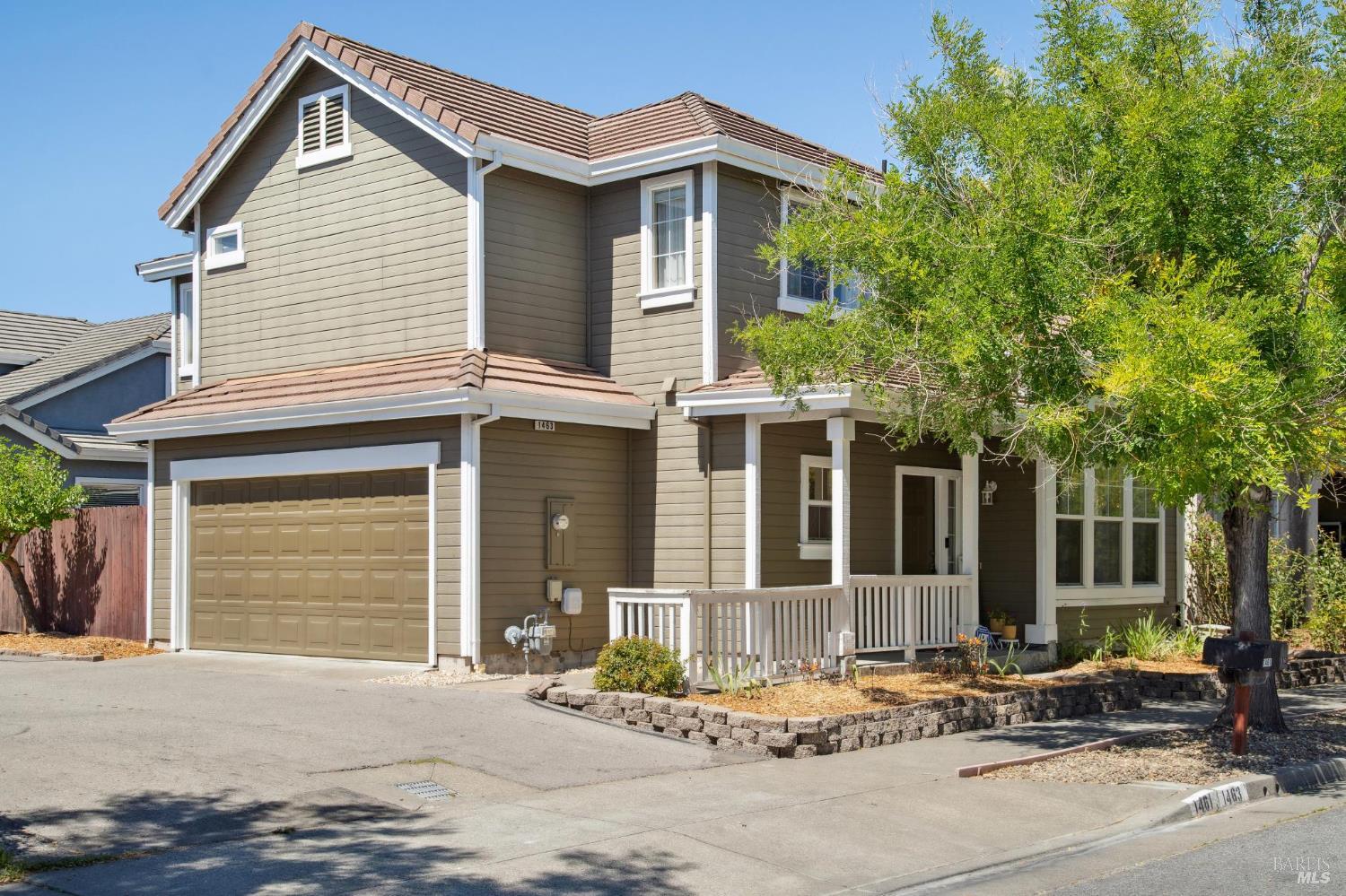
Overview
About This Listing
Built in 1997 this charming home features a welcoming front porch and a spacious interior with soaring ceilings and abundant natural light. The expansive living room flows into a large formal dining area, complete with a gas log fireplace and sliding glass doors that open to the serene backyard. The light-filled kitchen boasts crisp white cabinetry, recessed lighting, a pantry, and a full suite of appliances. A main level conveniently located powder room that is ideal for guest and resident use. The bedrooms are set upstairs, creating peaceful, restful retreats. The primary bedroom suite offers high ceilings, plush carpeting, large windows, a walk-in closet, and a private ensuite bathroom featuring a dual-sink vanity and a shower over tub. Two additional spacious bedrooms provide comfort and generous closet space, while a well-appointed hall bathroom offers a spacious vanity and tiled shower over tub. Additional highlights include Hickory engineered hardwood flooring throughout the main level, automatic sprinkler system, central heating and air conditioning, laundry room with storage and 2 car attached garage. Beautifully landscaped, park-like fenced backyard with a patio and vibrant bougainvillea flowers, perfect for relaxing, entertaining, al fresco dining. Prime location!
Map Location
Walk Score
Contact Agent

Request a Tour
4773 Iron Bird Drive, Folsom, CA 95630
-
Source:
 Listed by: Keller Williams Realty
Listed by: Keller Williams Realty -
Details
$1,899,000(Negotiable)
3849 Stanford Avenue, Fresno, CA 93727
-
Source:
 Listed by: RE/MAX Gold
Listed by: RE/MAX Gold -
Details
$400,000(Negotiable)
4456 Mallard Creek Circle, Stockton, CA 95207
-
Source:
 Listed by: Cornerstone Real Estate Group
Listed by: Cornerstone Real Estate Group -
Details
$760,000(Negotiable)

