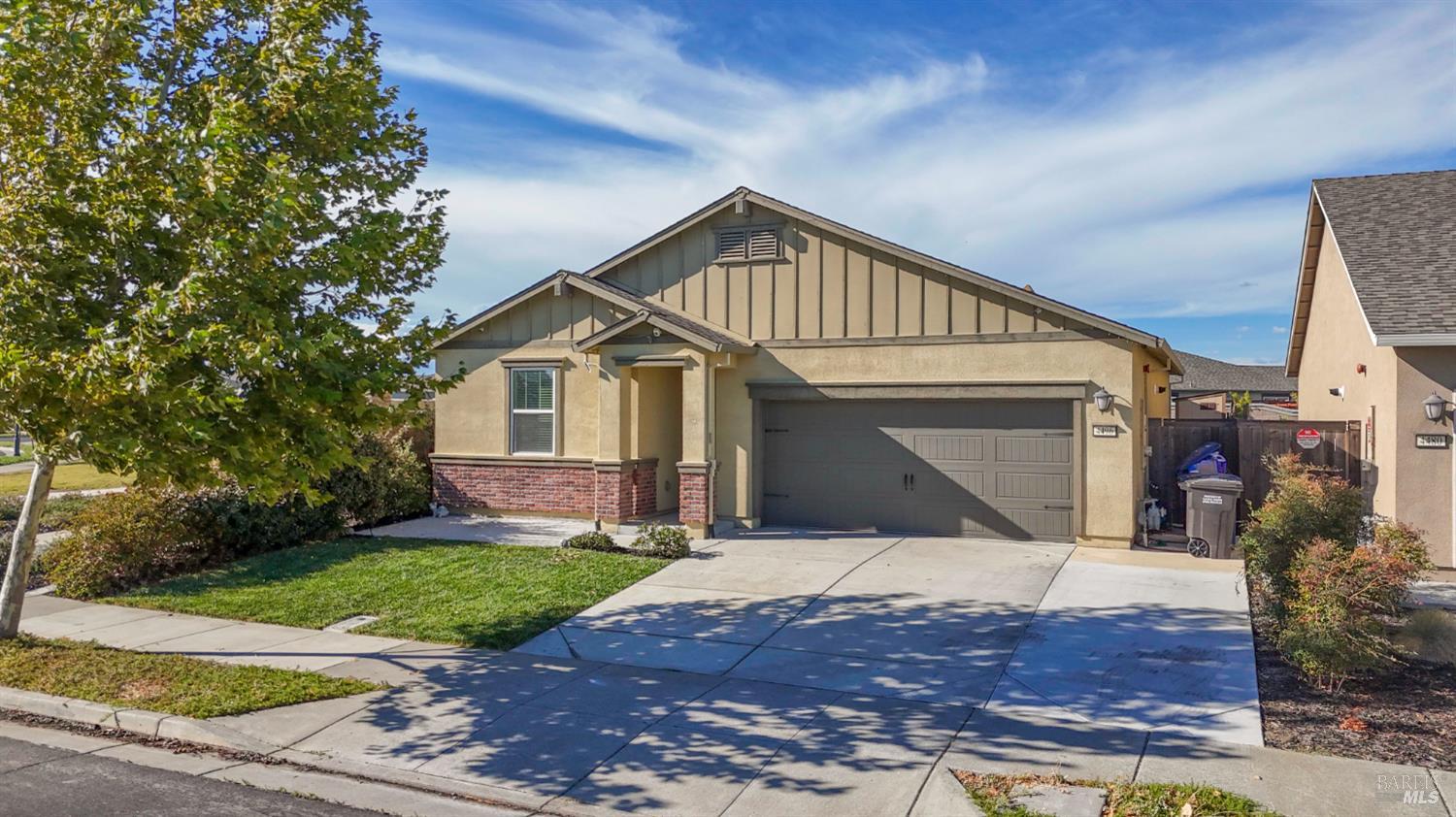
Overview
About This Listing
Welcome to this beautifully updated home that perfectly blends modern comfort with stylish upgrades throughout. The spacious open concept floorplan creates an inviting atmosphere filled with natural light, making it ideal for both everyday living and entertaining family and friends. The chef’s kitchen is designed for those who love to cook, featuring sleek countertops, custom cabinetry, a large center island, and premium appliances that make preparing meals a true pleasure. The seller has thoughtfully enhanced this home with luxury vinyl tile flooring in main areas and primary bedroom and bathroom and new carpet in guest room. Step outside to a backyard oasis where you will find a stunning stamped concrete patio, lush landscaping, a covered patio area plus a new shed and concrete walkways on both sides of home. The garage offers a custom workbench area and LED strip lighting on the ceiling that creates the perfect lighting for a car enthusiast, hobbyist, or anyone who enjoys having an organized workspace. Situated next to a beautiful park with no neighbor on your left side, this home provides an exceptional sense of privacy while still being part of a friendly and desirable neighborhood plus so close to waterways and outdoor water activities.
Map Location
Walk Score
Contact Agent

Request a Tour
10961 Woolwich Way, Mather, CA 95655
-
Source:
 Listed by: NAREM
Listed by: NAREM -
Details
$650,000(Negotiable)
8495 Zinnia Way, Elk Grove, CA 95624
-
Source:
 Listed by: REMAX Dream Homes
Listed by: REMAX Dream Homes -
Details
$549,000(Negotiable)
6332 Elkhorn Manor Drive, Rio Linda, CA 95673
-
Source:
 Listed by: Realty ONE Group Complete
Listed by: Realty ONE Group Complete -
Details
$375,000(Negotiable)

