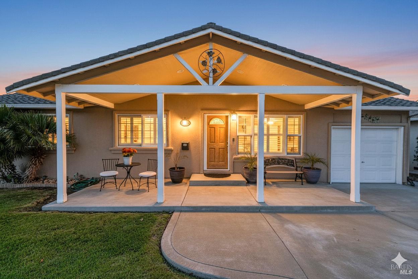
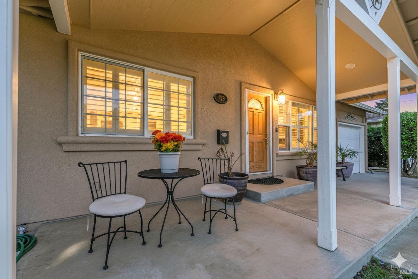
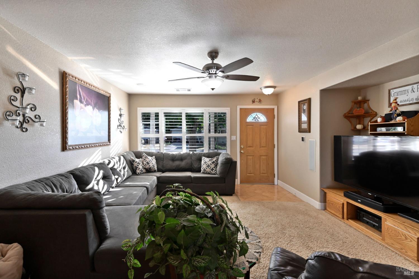
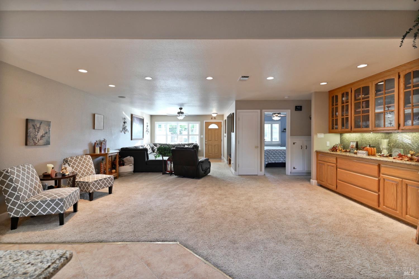
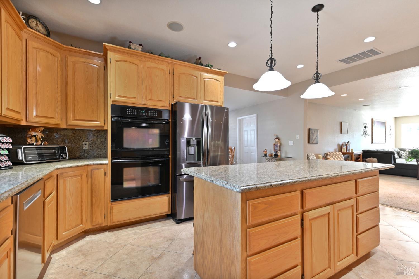
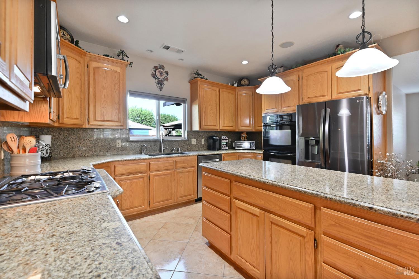
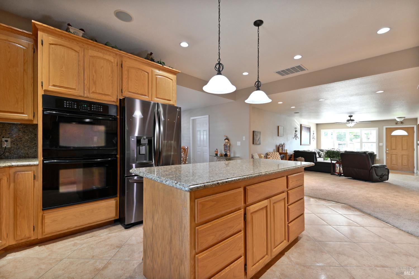
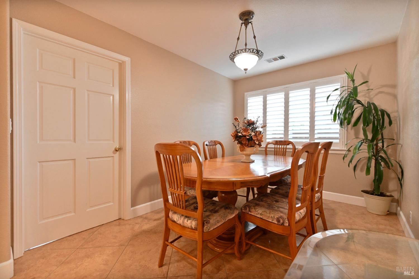
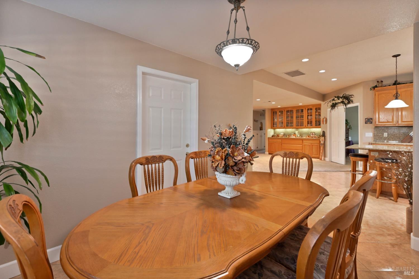
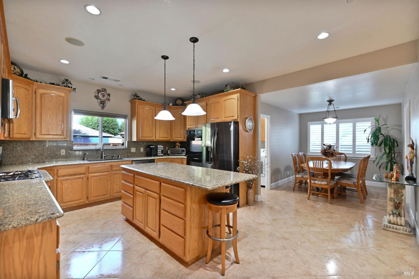
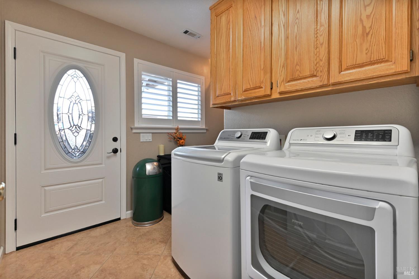
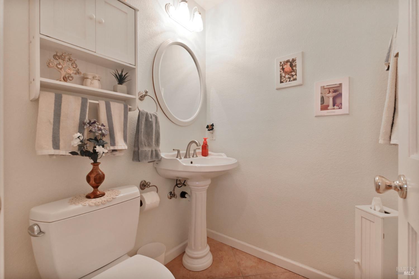
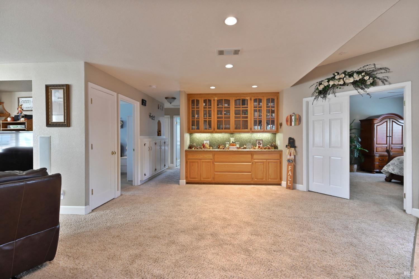
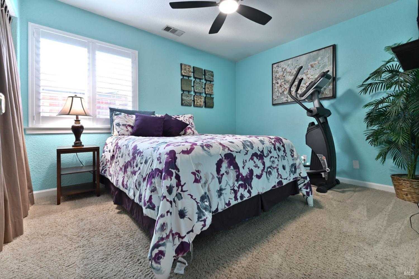
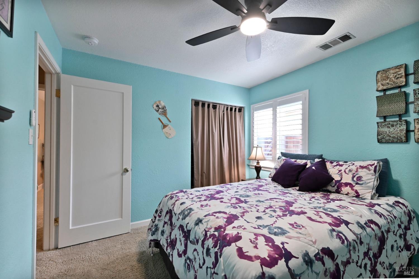
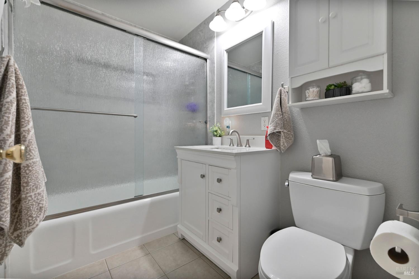
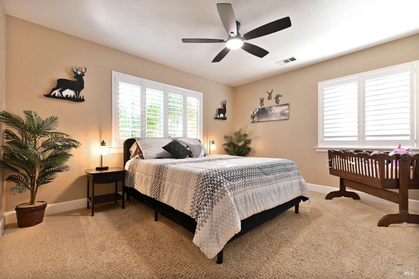
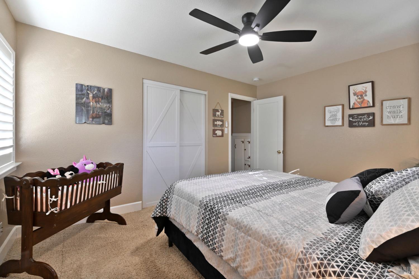
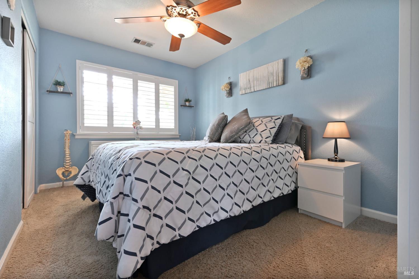
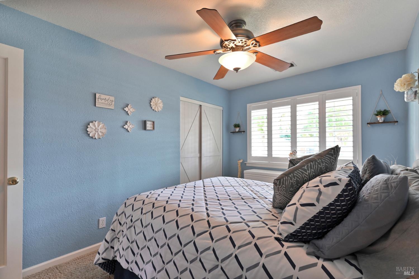
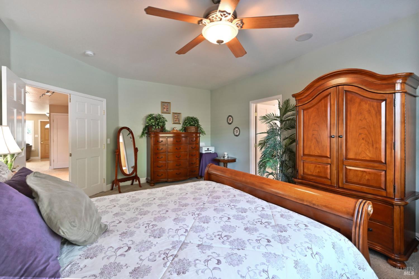
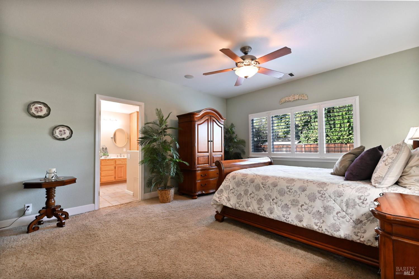
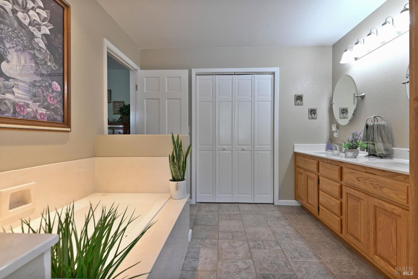
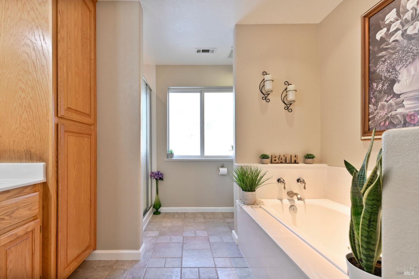
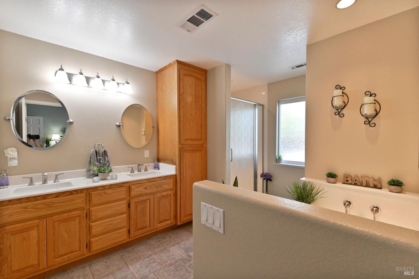
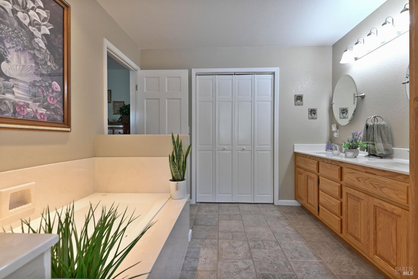
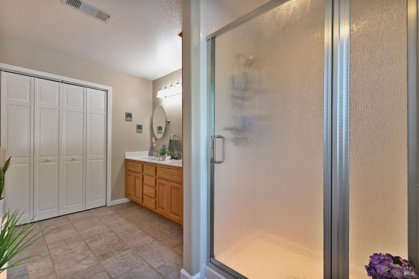
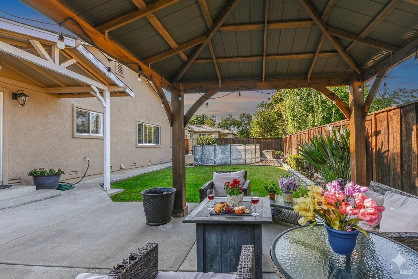
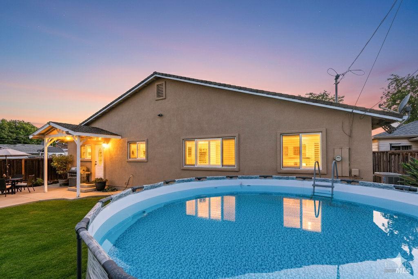
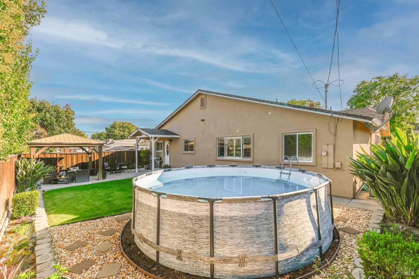
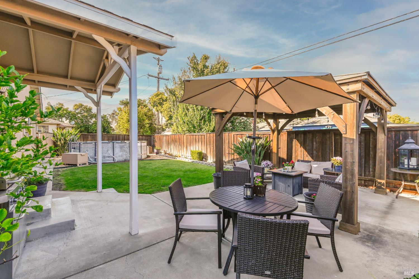
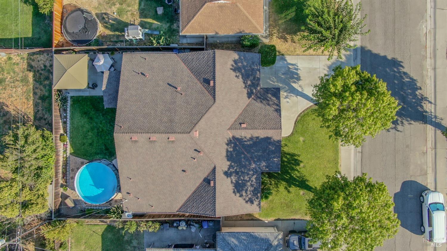
































Overview
About This Listing
Your Dream Home Awaits! This beautifully updated mid-century modern home blends timeless style with modern comfort and thoughtful upgrades throughout. A fully permitted remodel added approximately 900 sq. ft. of additional living space and included a complete electrical overhaul, making the home safe, efficient. At the heart of the home is a stunning chef’s kitchen featuring granite countertops, a spacious 7′ island, custom pull-out drawers, Lazy Susan cabinetry, a Jenn Air 5-burner gas stove with downdraft, double oven, microwave/convection combo, and a Bosch 3-rack dishwasher perfect for cooking, entertaining. The primary suite offers a private retreat with a cultured marble double vanity, custom shower, and relaxing jacuzzi tub. The guest bath is equally well appointed with granite counters and a cultured onyx shower enclosure. Additional upgrades include a 50-gallon hot water tank (2021), a 50-year presidential shake roof, plantation shutters, ceiling fans with remotes, built-in surround sound, and an attic fan for improved ventilation .LG washer and Dryer 2021 Outdoor living shines with a 16′ x 48″ above-ground pool (2025) featuring both sand and saltwater pump systems, plus a generous 13′ x 23′ attic storage area.
Map Location
Walk Score
Contact Agent

Request a Tour
314 Canyon Falls Drive, Folsom, CA 95630
-
Source:
 Listed by: Folsom Lake Realty
Listed by: Folsom Lake Realty -
Details
$1,049,000(Negotiable)
6818 Blue Duck Way, Sacramento, CA 95842
-
Source:
 Listed by: KW Sac Metro
Listed by: KW Sac Metro -
Details
$395,000(Negotiable)
655 Yachtsman Court, Dixon, CA 95620
-
Source:
 Listed by: Keller Williams Realty
Listed by: Keller Williams Realty -
Details
$698,000(Negotiable)

