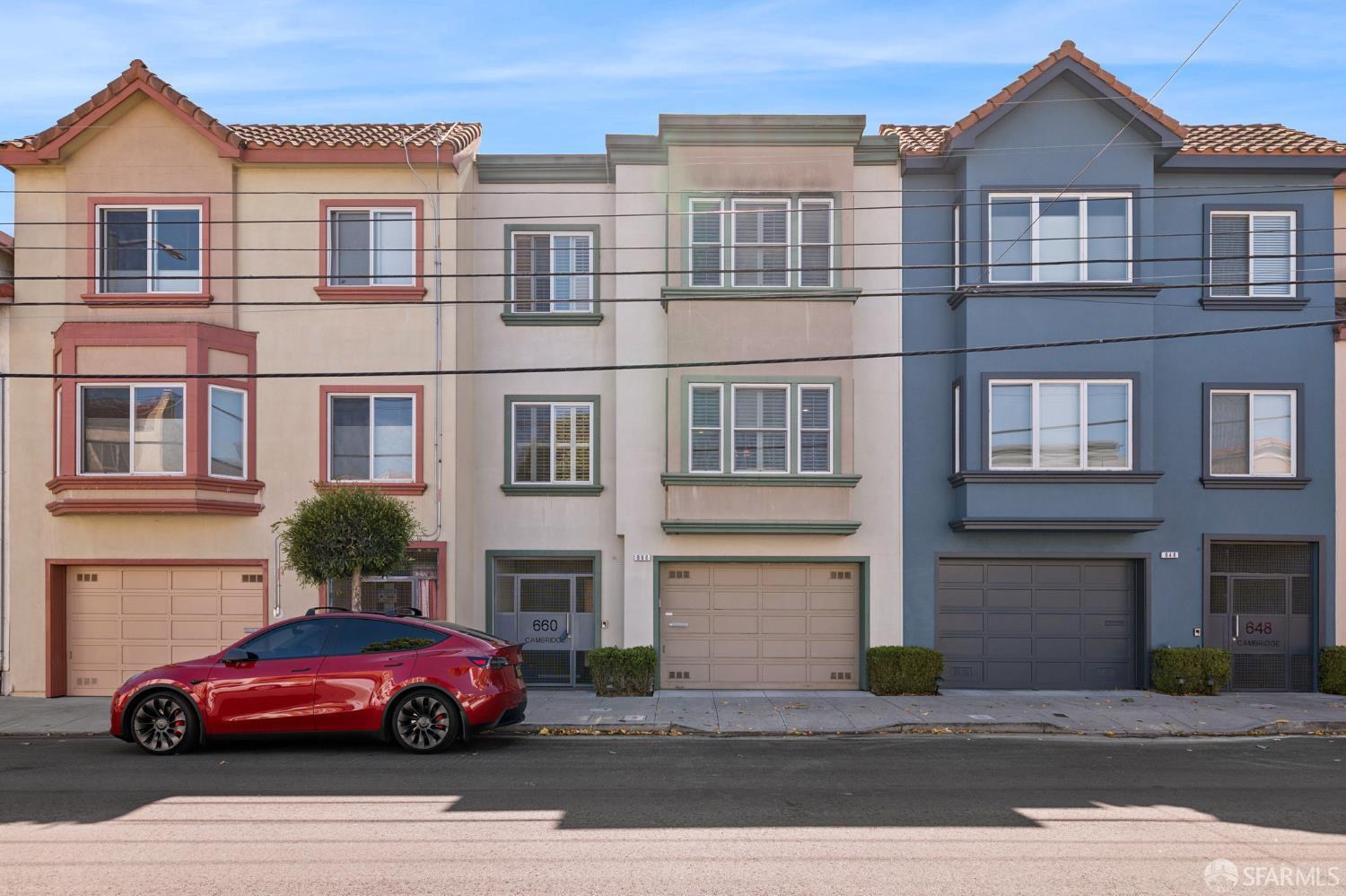
Overview
About This Listing
Welcome to one of the newest and most spacious homes in San Francisco, meticulously maintained and thoughtfully upgraded throughout. This elegant residence features custom high-end window blinds, gleaming hardwood floors, and a cozy gas fireplace for added warmth and comfort. Expansive skylights and windows fill the home with natural light, creating a bright, inviting atmosphere in every room. The open-concept kitchen is ideal for daily living and entertaining, featuring a generous center island that flows seamlessly into the dining area and family room. Designed for flexibility, the layout supports multi-generational living, with a first-floor setup perfect for extended family or potential rental income. The 3,000 sq ft lot may also allow for a future ADU (Accessory Dwelling Unit), adding long-term value and versatility. Additional highlights include walk-in closets on both the first floor and in the upstairs grand suite, plus dual laundry areas, one on the garage level and another upstairs for added convenience. Ideally located just minutes from major freeways, shopping, parks, and top-rated schools. Don’t miss this move-in ready opportunity offering modern upgrades, flexible living options, and a prime location!
Map Location
Walk Score
Contact Agent

Request a Tour
6832 Salvaterra Circle, Elk Grove, CA 95757
-
Source:
 Listed by: Coldwell Banker Realty
Listed by: Coldwell Banker Realty -
Details
$829,990(Negotiable)
17476 Fiddletown Road , Fiddletown, CA 95629
-
Source:
 Listed by: r Homes Group
Listed by: r Homes Group -
Details
$1,185,000(Negotiable)
2488 Beechwood Way, Madera, CA 93637
-
Source:
 Listed by: RE/MAX Gold
Listed by: RE/MAX Gold -
Details
$479,100(Negotiable)

